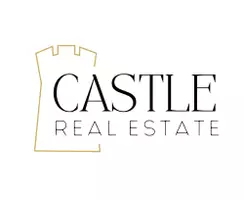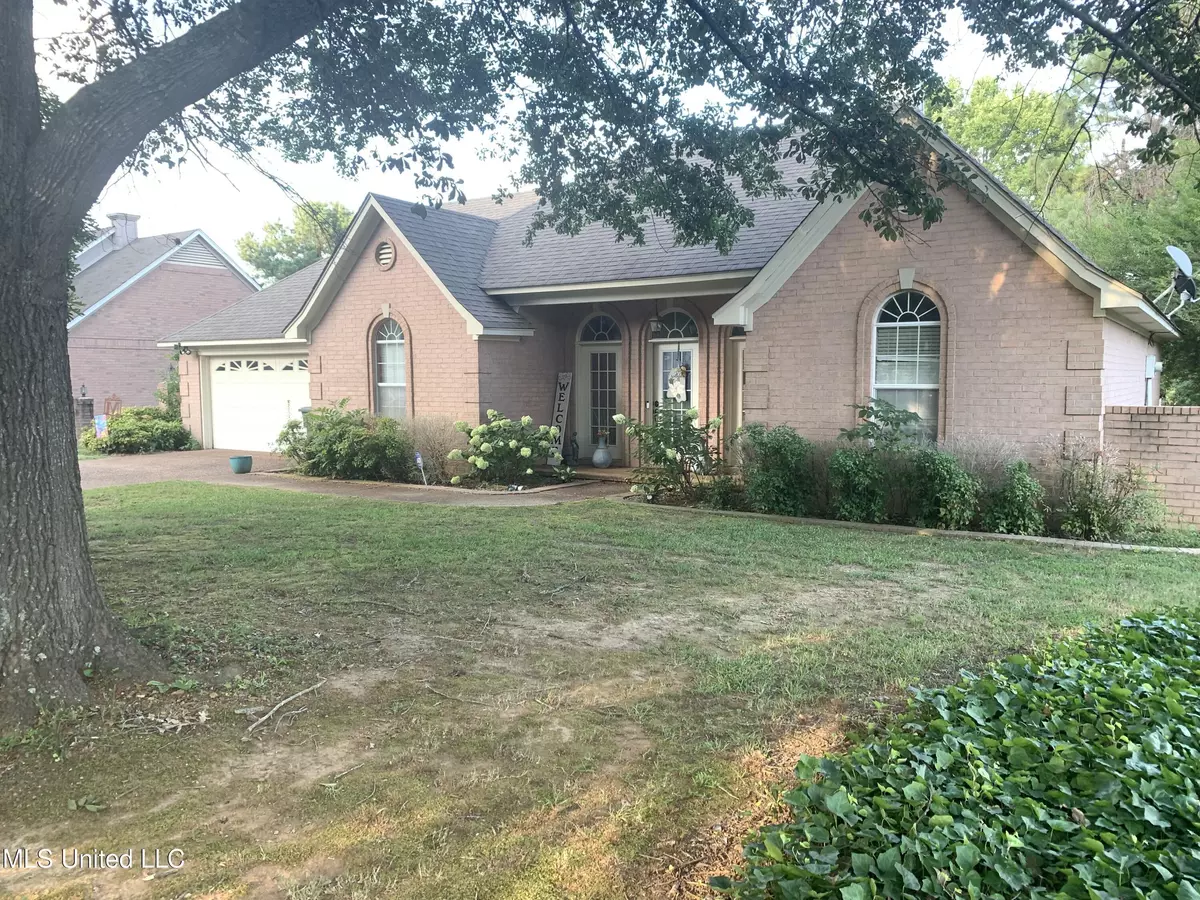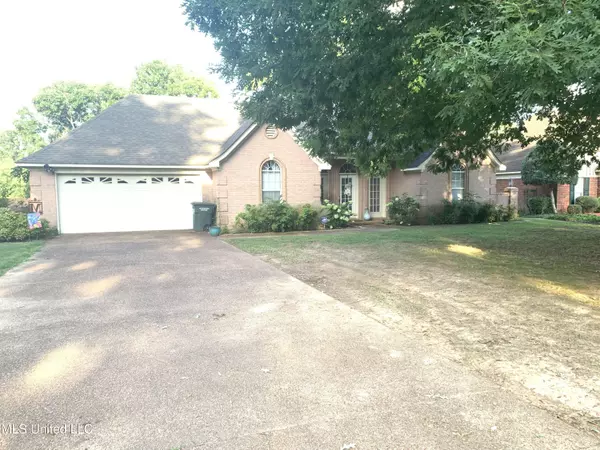$265,000
$265,000
For more information regarding the value of a property, please contact us for a free consultation.
116 Keestone Drive Senatobia, MS 38668
3 Beds
2 Baths
1,793 SqFt
Key Details
Sold Price $265,000
Property Type Single Family Home
Sub Type Single Family Residence
Listing Status Sold
Purchase Type For Sale
Square Footage 1,793 sqft
Price per Sqft $147
Subdivision Lake Pointe
MLS Listing ID 4086950
Sold Date 11/22/24
Style Traditional
Bedrooms 3
Full Baths 2
HOA Fees $6/ann
HOA Y/N Yes
Originating Board MLS United
Year Built 1994
Annual Tax Amount $1,021
Lot Size 0.660 Acres
Acres 0.66
Property Description
Welcome to your dream home! Nestled in the heart of Senatobia, this immaculate custom-built residence at 116 Keestone Dr. on the stocked lake offers the perfect blend of luxury, comfort, and modern living. Boasting 3 spacious bedrooms and 2 bathrooms, this home is designed to meet all your needs.
Step inside to find a grand foyer that leads into a large living area, featuring high ceilings, wood floors and an abundance of natural light. The gourmet kitchen is a chef's delight with numerous cabinets equipped with stainless steel appliances, a cozy breakfast nook.
The master suite is a private oasis with a spa-like bathroom, complete with a soaking tub, separate shower, dual vanities, and a walk-in closet. The additional bedrooms are generously sized, perfect for family or guests.
Entertain in style with the formal dining room, or take the party outside to the expansive backyard, which includes a covered patio, wood deck, lake access and plenty of space for outdoor activities.
Additional features include a 2-car garage, a dedicated laundry room. Located in a serene and friendly neighborhood, this home is just minutes away from local schools, shopping, dining, and easy access to major highways.
Don't miss the opportunity to make this beautiful house your new home. Schedule a private showing today!
Location
State MS
County Tate
Community Lake
Rooms
Other Rooms Shed(s)
Interior
Interior Features Breakfast Bar, Ceiling Fan(s), Crown Molding, Double Vanity, Entrance Foyer, High Ceilings, Primary Downstairs, Soaking Tub, Storage, Walk-In Closet(s)
Heating ENERGY STAR Qualified Equipment, Natural Gas
Cooling Ceiling Fan(s), Central Air, Electric, ENERGY STAR Qualified Equipment
Flooring Combination, Tile
Fireplaces Type Decorative, Gas Log, Living Room
Fireplace Yes
Window Features ENERGY STAR Qualified Windows,Insulated Windows
Appliance Dishwasher, Electric Range, ENERGY STAR Qualified Appliances, ENERGY STAR Qualified Dishwasher, ENERGY STAR Qualified Refrigerator, Free-Standing Range, Microwave, Self Cleaning Oven, Stainless Steel Appliance(s)
Laundry Laundry Room, Main Level
Exterior
Exterior Feature Lighting, Private Yard
Parking Features Attached, Driveway, Garage Faces Front, Concrete
Garage Spaces 2.0
Community Features Lake
Utilities Available Electricity Connected, Natural Gas Connected, Sewer Connected, Water Connected, Fiber to the House, Underground Utilities
Waterfront Description Lake,Lake Front,Waterfront
Roof Type Architectural Shingles
Porch Front Porch, Porch, Rear Porch
Garage Yes
Private Pool No
Building
Lot Description Few Trees, Front Yard, Landscaped, Level, Views
Foundation Slab
Sewer Public Sewer
Water Public
Architectural Style Traditional
Level or Stories One
Structure Type Lighting,Private Yard
New Construction No
Schools
Elementary Schools Senatobia
Middle Schools Senatobia Middle School
High Schools Senatobia
Others
HOA Fee Include Maintenance Grounds
Tax ID 099-31-0004200
Acceptable Financing Cash, Conventional, FHA, USDA Loan, VA Loan
Listing Terms Cash, Conventional, FHA, USDA Loan, VA Loan
Read Less
Want to know what your home might be worth? Contact us for a FREE valuation!

Our team is ready to help you sell your home for the highest possible price ASAP

Information is deemed to be reliable but not guaranteed. Copyright © 2025 MLS United, LLC.





