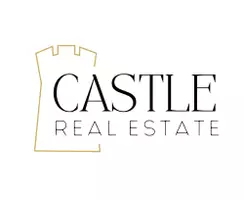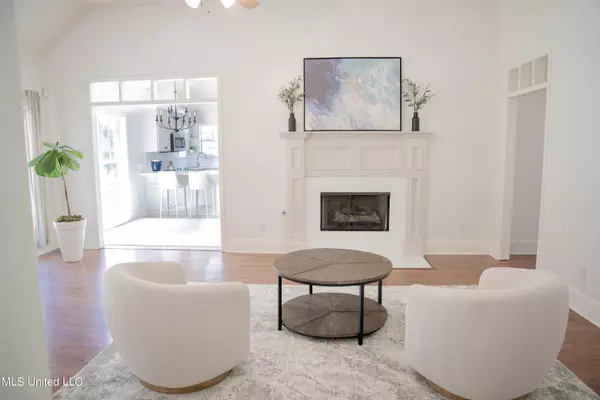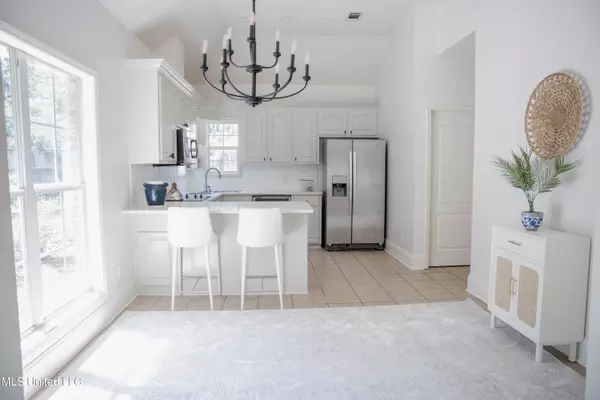$269,900
$269,900
For more information regarding the value of a property, please contact us for a free consultation.
107 Deer Creek Drive Madison, MS 39110
3 Beds
2 Baths
1,570 SqFt
Key Details
Sold Price $269,900
Property Type Single Family Home
Sub Type Single Family Residence
Listing Status Sold
Purchase Type For Sale
Square Footage 1,570 sqft
Price per Sqft $171
Subdivision Devlin Springs
MLS Listing ID 4088039
Sold Date 09/13/24
Style Traditional
Bedrooms 3
Full Baths 2
HOA Y/N Yes
Originating Board MLS United
Year Built 2004
Annual Tax Amount $1,414
Lot Size 0.260 Acres
Acres 0.26
Property Description
WELCOME HOME! This 3 bedroom, 2 bathroom newly renovated beauty will provide your family with a large living space, a dreamy kitchen complete with Quartz countertops, fresh paint, stainless steel appliances and breakfast bar. Brand new carpet in every bedroom and wonderful natural light throughout the home! The backyard is incredibly serene with abundant landscaping (many bulbs that will bloom in the Spring!), waterfall/pond in the back corner, fully fenced, storage shed, covered patio, gravel fire pit. 2 car garage faces the side for extra privacy. Roof only 2 years old! USDA eligible so you can purchase with no money down!!! Madison County School District! Don't miss out on this opportunity to live in a well-maintained Shoemaker-built home!
Location
State MS
County Madison
Community Lake, Sidewalks, Street Lights
Direction From Mannsdale Road, turn left onto Stribling Rd, turn left into Devlin Springs neighborhood (Devlin Springs Drive) and left onto Deer Creek Drive. Home is 4th one on the left.
Rooms
Other Rooms Shed(s)
Interior
Interior Features Breakfast Bar, Ceiling Fan(s), Crown Molding, Double Vanity, Eat-in Kitchen, Entrance Foyer, High Ceilings, Open Floorplan, Primary Downstairs, Tray Ceiling(s), Walk-In Closet(s)
Heating Central, Fireplace(s)
Cooling Ceiling Fan(s), Central Air
Flooring Carpet, Ceramic Tile, Wood
Fireplaces Type Living Room
Fireplace Yes
Appliance Dishwasher, Electric Cooktop, Microwave, Oven, Refrigerator, Stainless Steel Appliance(s)
Laundry Electric Dryer Hookup, Inside, Lower Level, Main Level, Washer Hookup
Exterior
Exterior Feature Fire Pit, Garden, Private Yard
Parking Features Attached, Garage Door Opener, Garage Faces Side, Concrete
Garage Spaces 2.0
Community Features Lake, Sidewalks, Street Lights
Utilities Available Cable Available, Electricity Connected, Natural Gas Available, Sewer Connected, Water Connected
Roof Type Asphalt Shingle
Porch Rear Porch
Garage Yes
Private Pool No
Building
Lot Description Cul-De-Sac, Fenced, Front Yard, Garden, Landscaped
Foundation Slab
Sewer Public Sewer
Water Public
Architectural Style Traditional
Level or Stories One
Structure Type Fire Pit,Garden,Private Yard
New Construction No
Schools
Elementary Schools Mannsdale
Middle Schools Mannsdale Middle School
High Schools Madison Central
Others
HOA Fee Include Accounting/Legal,Insurance,Maintenance Grounds,Management,Taxes
Tax ID 081e-15-082-00-00
Acceptable Financing 1031 Exchange, Cash, Conventional, FHA, USDA Loan, VA Loan
Listing Terms 1031 Exchange, Cash, Conventional, FHA, USDA Loan, VA Loan
Read Less
Want to know what your home might be worth? Contact us for a FREE valuation!

Our team is ready to help you sell your home for the highest possible price ASAP

Information is deemed to be reliable but not guaranteed. Copyright © 2025 MLS United, LLC.





