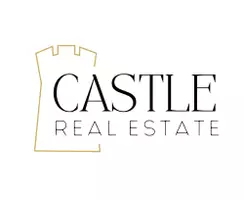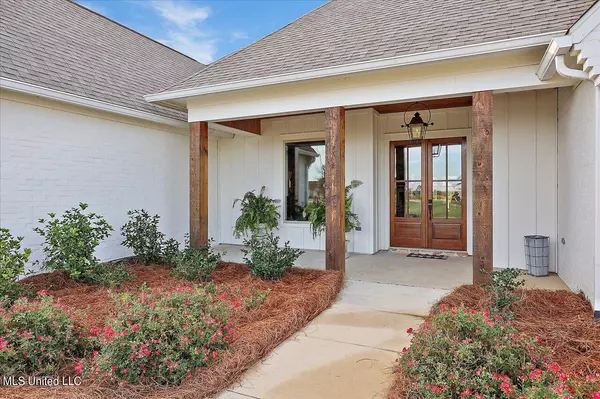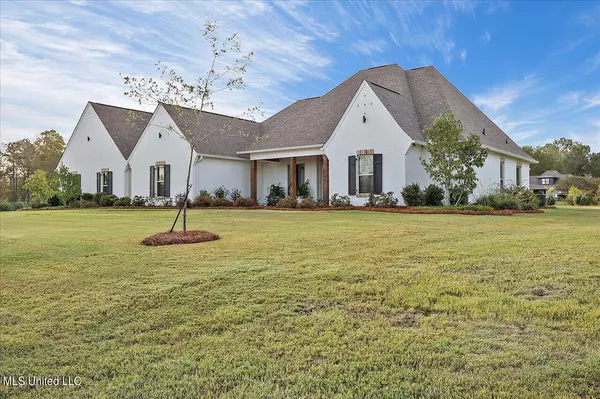$649,900
$649,900
For more information regarding the value of a property, please contact us for a free consultation.
734 Cotton Creek Trail Brandon, MS 39047
4 Beds
3 Baths
3,083 SqFt
Key Details
Sold Price $649,900
Property Type Single Family Home
Sub Type Single Family Residence
Listing Status Sold
Purchase Type For Sale
Square Footage 3,083 sqft
Price per Sqft $210
Subdivision Mellomeade
MLS Listing ID 4067266
Sold Date 02/12/24
Style Traditional
Bedrooms 4
Full Baths 3
HOA Fees $37/ann
HOA Y/N Yes
Originating Board MLS United
Year Built 2020
Annual Tax Amount $3,680
Lot Size 2.010 Acres
Acres 2.01
Property Description
Gorgeous dream home in Mellomeade! Looking for 4 bedrooms 3 full bathrooms plus a large office? This like new home has all plus beautiful custom finishes and an awesome floor plan! The large living room features nice builtins and beautiful fireplace open to the formal dining; the spacious kitchen with keeping room is an entertainer's delight with an oversized island, shiplap accents, nice pantry, top of the line appliances, the keeping room also has a fireplace and includes a breakfast area with builtin booth seating; The Master suite includes an exquisite luxury bath with separate shower, soaker tub and huge walk-in closet, large 2nd and 3rd bedrooms also have walk-in closets with a jack and jill bath with double vanities, guest/4th bedroom has it's own bathroom, huge back patio is great for entertaining and is complete with an outdoor kitchen. The office is large and has builtins. Other features include a large laundry room, neighbor entry, tankless hot water, extra parking, 3 car garage with an xl storage room or workshop area, underground dog fence, irrigation, security system, extra landscaping for privacy! Located on over 2 acres in a wonderful subdivision and school district!
Location
State MS
County Rankin
Interior
Interior Features Double Vanity, Dry Bar, Eat-in Kitchen, Entrance Foyer, High Ceilings, Pantry, Walk-In Closet(s), Soaking Tub
Heating Central, Natural Gas
Cooling Central Air, Gas
Flooring Wood
Fireplaces Type Great Room, Kitchen
Fireplace Yes
Window Features Insulated Windows
Appliance Cooktop, Dishwasher, Gas Cooktop, Microwave, Oven, Tankless Water Heater
Laundry Sink
Exterior
Exterior Feature Outdoor Kitchen, Rain Gutters
Parking Features Attached, Garage Door Opener
Garage Spaces 3.0
Community Features None
Utilities Available Cable Available, Natural Gas Connected, None
Waterfront Description None
Roof Type Architectural Shingles
Porch Patio, Porch, Screened
Garage Yes
Private Pool No
Building
Lot Description Landscaped, Sprinklers In Front, Sprinklers In Rear
Foundation Brick/Mortar
Sewer Waste Treatment Plant
Water Public
Architectural Style Traditional
Level or Stories One
Structure Type Outdoor Kitchen,Rain Gutters
New Construction No
Schools
Elementary Schools Oakdale
Middle Schools Northwest Rankin Middle
High Schools Northwest Rankin
Others
HOA Fee Include Security,Other
Tax ID K11-000065-00030
Acceptable Financing Cash, Conventional, FHA, VA Loan
Listing Terms Cash, Conventional, FHA, VA Loan
Read Less
Want to know what your home might be worth? Contact us for a FREE valuation!

Our team is ready to help you sell your home for the highest possible price ASAP

Information is deemed to be reliable but not guaranteed. Copyright © 2025 MLS United, LLC.





