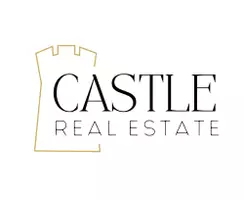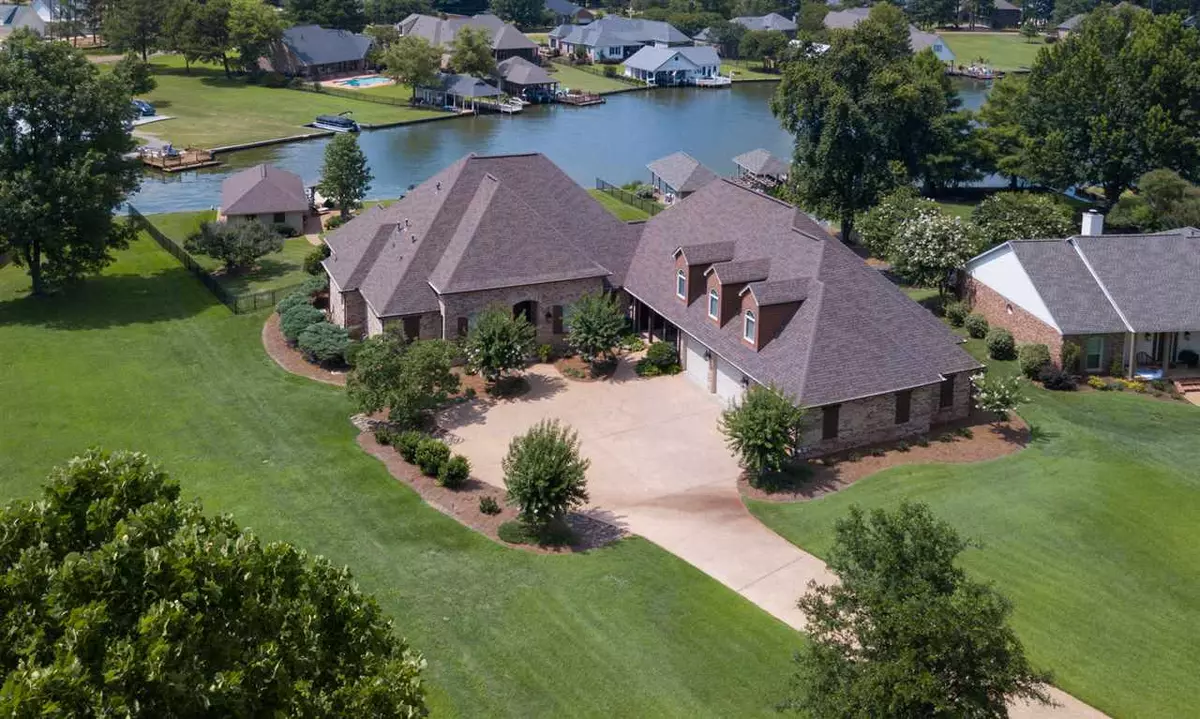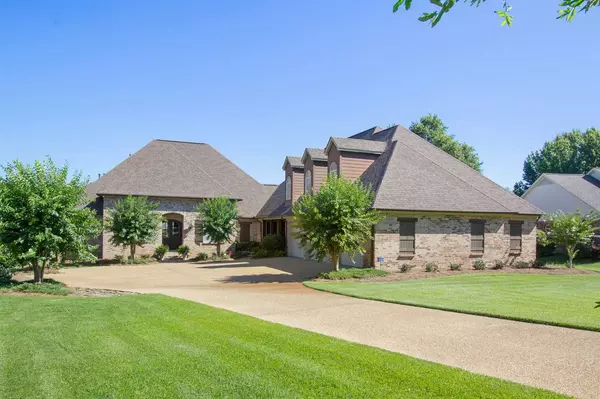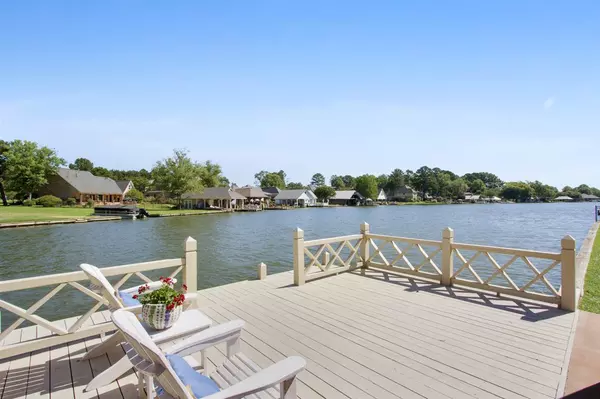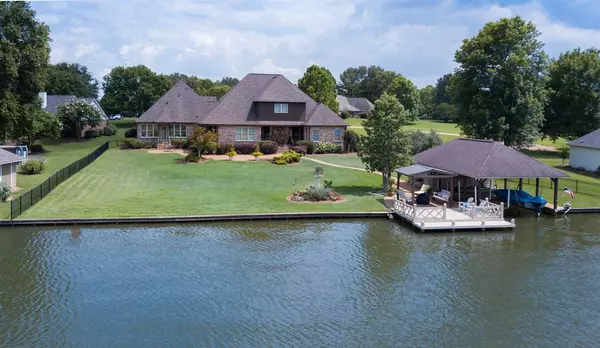$975,000
$975,000
For more information regarding the value of a property, please contact us for a free consultation.
132 Savannah Bend Madison, MS 39110
5 Beds
6 Baths
4,876 SqFt
Key Details
Sold Price $975,000
Property Type Single Family Home
Sub Type Single Family Residence
Listing Status Sold
Purchase Type For Sale
Square Footage 4,876 sqft
Price per Sqft $199
Subdivision Lake Caroline
MLS Listing ID 4039593
Sold Date 05/01/23
Style French Acadian
Bedrooms 5
Full Baths 5
Half Baths 1
HOA Fees $79/ann
HOA Y/N Yes
Originating Board MLS United
Year Built 2001
Annual Tax Amount $6,286
Lot Size 0.940 Acres
Acres 0.94
Property Description
Custom Designed WATERFRONT! Separate Guest House connected Main House by Breezeway! Well Maintained! Heart Pine Floors & Picture Lake Views! Formal Dining Room! Foyer! Greatroom & Fireplace! Awesome Updated Kitchen! Center Island! Granite Surfaces & Stainless Appliances! Gas Range! Eat at Bar! Pantry! Serving Center! Keeping Room & Fireplace! Master Suite has Heart Pine Floors! Master Bath with Double Vanities! Guest Bedroom & Hall Bath! Upstairs Bonus Room and Bedroom and Bath! Childrens Den and Bedroom and Jack and Jill Bath! Mother in Law Apt. has Den, Bedroom, Bath, Kitchen, Dining, Sunroom, Laundry Room, Half Bath! Covered Backporch! Two Boat Slips! Boathouse! Pier! Seawall Upgraded! Professionally Landscaped! So Many Amenities! 3 Car Garage! Lake Caroline Neighborhood Pool, Clubhouse, Tennis Courts!*Note footage does not include guest house of 1465+-*
Location
State MS
County Madison
Community Clubhouse, Golf, Playground, Pool, Tennis Court(S), Other
Rooms
Other Rooms In-law, Boat House
Interior
Interior Features Built-in Features, Ceiling Fan(s), Double Vanity, Eat-in Kitchen, Entrance Foyer, High Ceilings, Kitchen Island, Pantry, Recessed Lighting, Soaking Tub, Stone Counters, Storage, Walk-In Closet(s), Other, Breakfast Bar
Heating Central, Fireplace(s), Natural Gas
Cooling Ceiling Fan(s), Central Air
Flooring Carpet, Tile, Wood
Fireplaces Type Gas Log
Fireplace Yes
Window Features Insulated Windows
Appliance Built-In Refrigerator, Cooktop, Dishwasher, Disposal, Exhaust Fan, Gas Water Heater, Microwave, Water Heater
Laundry Electric Dryer Hookup
Exterior
Exterior Feature Boat Slip, Dock, Rain Gutters, Other
Parking Features Attached, Garage Door Opener
Garage Spaces 3.0
Community Features Clubhouse, Golf, Playground, Pool, Tennis Court(s), Other
Utilities Available Cable Available, Electricity Connected, Natural Gas Connected, Water Connected
Waterfront Description Boat Dock,Lake,View,Waterfront,Other
Roof Type Architectural Shingles
Porch Patio, Slab
Garage Yes
Private Pool No
Building
Lot Description Landscaped, Views
Foundation Slab
Sewer Public Sewer
Water Public
Architectural Style French Acadian
Level or Stories Two
Structure Type Boat Slip,Dock,Rain Gutters,Other
New Construction No
Schools
Elementary Schools Canton
Middle Schools Canton Middle School
High Schools Canton
Others
HOA Fee Include Management,Other
Tax ID 081a-11-002-47-00
Acceptable Financing Cash, Conventional
Listing Terms Cash, Conventional
Read Less
Want to know what your home might be worth? Contact us for a FREE valuation!

Our team is ready to help you sell your home for the highest possible price ASAP

Information is deemed to be reliable but not guaranteed. Copyright © 2025 MLS United, LLC.
