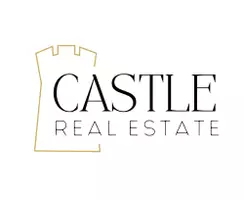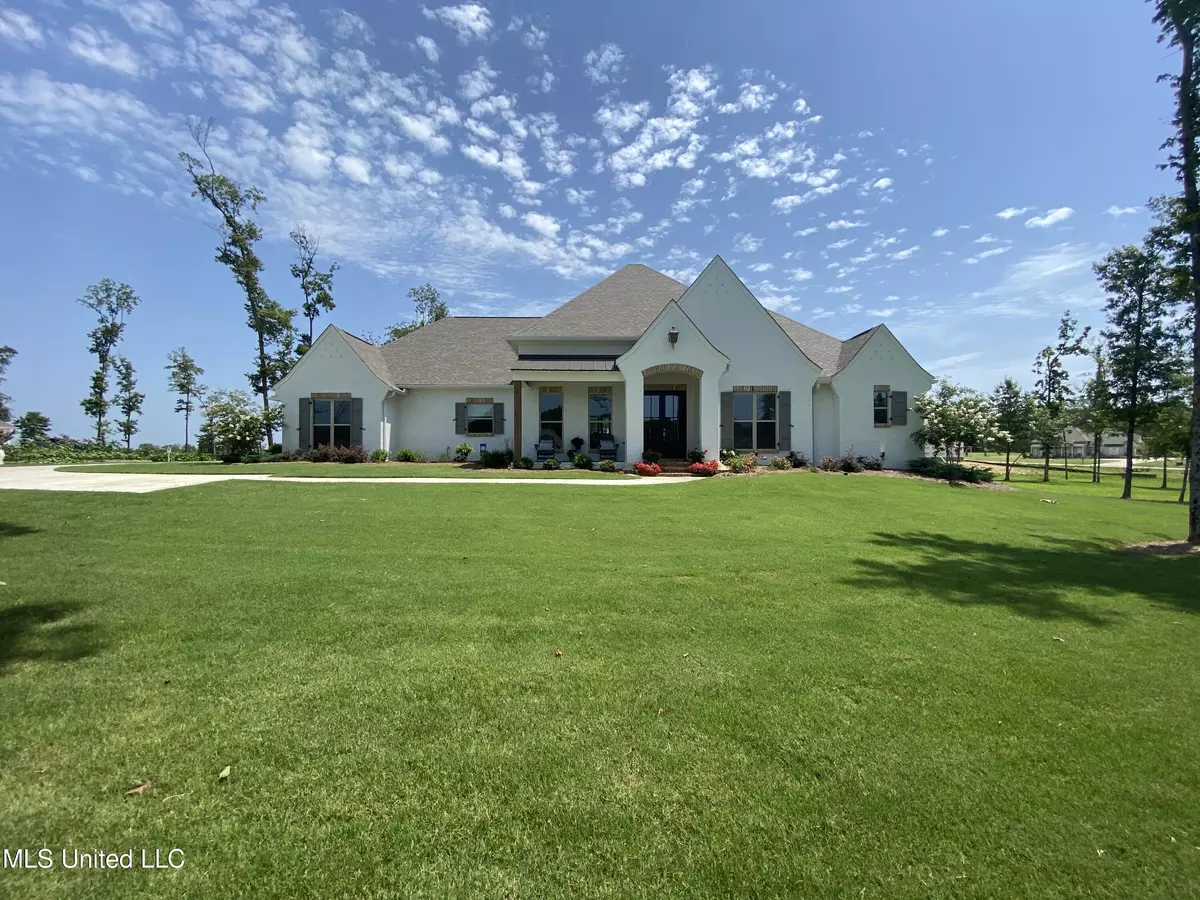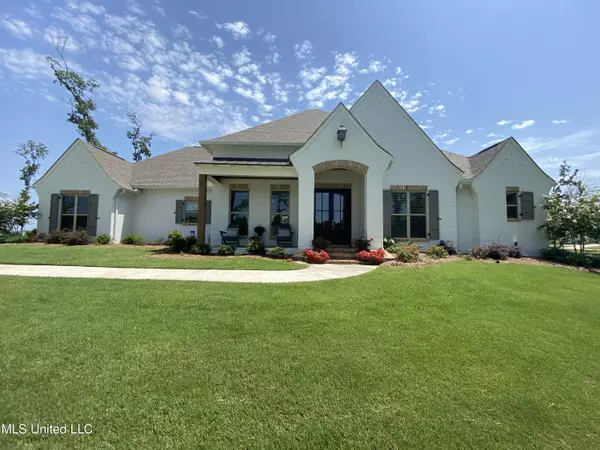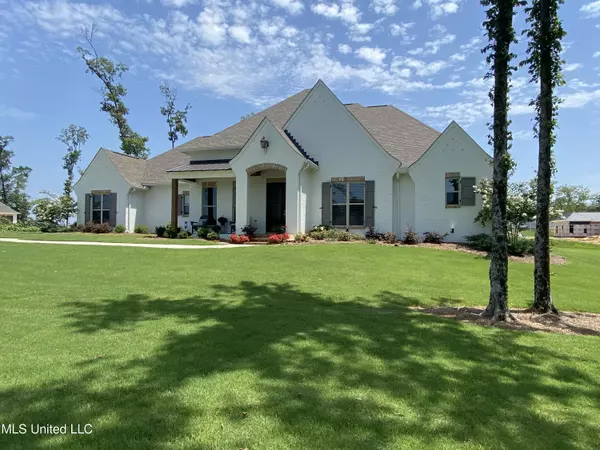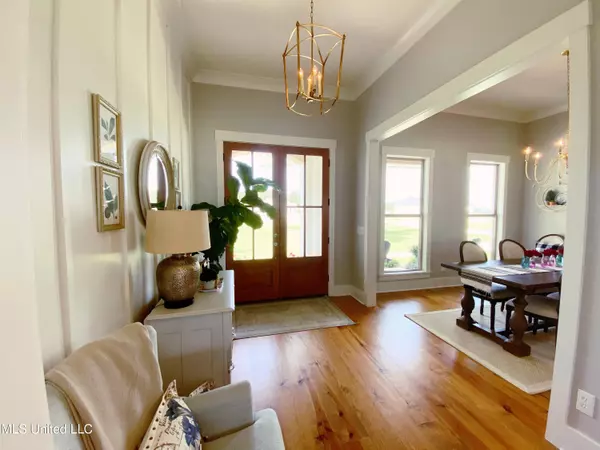$629,900
$629,900
For more information regarding the value of a property, please contact us for a free consultation.
939 Mulberry Drive Brandon, MS 39047
4 Beds
4 Baths
3,100 SqFt
Key Details
Sold Price $629,900
Property Type Single Family Home
Sub Type Single Family Residence
Listing Status Sold
Purchase Type For Sale
Square Footage 3,100 sqft
Price per Sqft $203
Subdivision Mellomeade
MLS Listing ID 4020856
Sold Date 08/30/22
Style Farmhouse
Bedrooms 4
Full Baths 3
Half Baths 1
HOA Y/N Yes
Originating Board MLS United
Year Built 2021
Annual Tax Amount $3,230
Lot Size 2.300 Acres
Acres 2.3
Property Description
Beautiful Dream Home in Mellomeade! 4/3.5 split plan, open layout, formal dining, large kitchen with island, gas cooktop and double ovens, farmhouse sink, large pantry and keeping room, antique pine flooring throughout, master suite with walk-through oversized shower, soaker tub and a huge walk in closet, jack and Jill bedrooms/bath on one side with guest bedroom/bath on the other, friend entry, large laundry room with sink, tons of storage and builtins throughout, computer room, side entry 3 car garage, outdoor kitchen with grill, large covered back patio with fireplace, over 2 acres wooded lot. Lots of custom finishes plus additional landscaping. This home is like new!! You don't wanna miss it. Call your Realtor today!
Location
State MS
County Rankin
Community Gated
Direction Baker Lake to Mellomeade
Interior
Interior Features Eat-in Kitchen, Granite Counters, Kitchen Island, Open Floorplan, Pantry, Soaking Tub, Walk-In Closet(s), Double Vanity
Heating Natural Gas
Cooling Central Air, Gas
Flooring Ceramic Tile, Wood
Fireplaces Type Gas Log, Gas Starter, Hearth, Outside
Fireplace Yes
Window Features Insulated Windows
Appliance Dishwasher, Disposal, Double Oven, Gas Cooktop, Microwave, Tankless Water Heater
Laundry Electric Dryer Hookup, Washer Hookup
Exterior
Exterior Feature Gas Grill, Outdoor Grill, Private Entrance
Parking Features Attached, Garage Faces Side, Parking Pad, Concrete
Community Features Gated
Utilities Available Cable Available, Water Available
Roof Type Architectural Shingles
Porch Front Porch, Rear Porch
Garage Yes
Private Pool No
Building
Lot Description Landscaped, Level
Foundation Post-Tension, Slab
Sewer Waste Treatment Plant
Water Public
Architectural Style Farmhouse
Level or Stories One
Structure Type Gas Grill,Outdoor Grill,Private Entrance
New Construction No
Schools
Elementary Schools Oakdale
Middle Schools Northwest Rankin Middle
High Schools Northwest Rankin
Others
HOA Fee Include Other
Tax ID Unassigned
Acceptable Financing Assumable, Cash, Conventional, VA Loan
Listing Terms Assumable, Cash, Conventional, VA Loan
Read Less
Want to know what your home might be worth? Contact us for a FREE valuation!

Our team is ready to help you sell your home for the highest possible price ASAP

Information is deemed to be reliable but not guaranteed. Copyright © 2025 MLS United, LLC.
