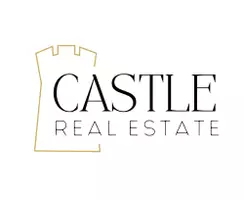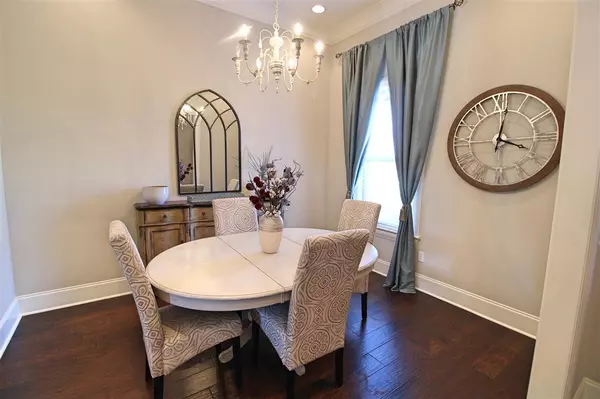$554,900
$554,900
For more information regarding the value of a property, please contact us for a free consultation.
605 Three Prong Road Brandon, MS 39047
4 Beds
4 Baths
3,329 SqFt
Key Details
Sold Price $554,900
Property Type Single Family Home
Sub Type Single Family Residence
Listing Status Sold
Purchase Type For Sale
Square Footage 3,329 sqft
Price per Sqft $166
Subdivision Estates Of Woodbridge
MLS Listing ID 1327745
Sold Date 07/30/20
Style French Acadian
Bedrooms 4
Full Baths 3
Half Baths 1
HOA Fees $12/ann
HOA Y/N Yes
Originating Board MLS United
Year Built 2016
Annual Tax Amount $3,543
Property Description
Beautiful 4/3.5 dream home in Woodbridge! This home features a traditional, but open floor plan, a formal entry foyer leads to the large living room with a beautiful brick fireplace and builtins, nice formal dining room with wet bar and wine cooler, gorgeous kitchen with brick accents, granite, large island, tons of storage, large pantry, upgraded appliances include a commercial grade gas cooktop, keeping room with fireplace, master suite with his/hers separate vanities, oversized separate shower w dual shower heads, large soaking tub, spacious walk in master closet, guest bedrooms with one having it's own bathroom and the other is a jack and jill with all three having walk in closets. Upstairs is a huge bonus/game room and half bath. This home has it all, custom brick and trim finishes, nice wood and tile flooring throughout, carpet in guest bedrooms, surround sound throughout, tankless hot water, an oversized three car garage, nice saltwater POOL, outdoor kitchen and tons of outdoor entertaining space on 2.4 acres. This is an awesome, must see home! Call to see today!!
Location
State MS
County Rankin
Direction Fannin Landing Cir. to Three Prong Rd. house on left.
Interior
Interior Features Eat-in Kitchen, Entrance Foyer, High Ceilings
Heating Central, Natural Gas
Cooling Central Air
Flooring Carpet, Tile, Wood
Fireplace Yes
Window Features Insulated Windows,Window Treatments
Appliance Cooktop, Dishwasher, Disposal, Double Oven, Gas Cooktop, Microwave, Tankless Water Heater
Exterior
Exterior Feature Outdoor Kitchen
Parking Features Garage Door Opener
Garage Spaces 3.0
Pool In Ground, Salt Water
Community Features None
Waterfront Description None
Roof Type Architectural Shingles
Porch Patio, Stone/Tile
Garage No
Private Pool Yes
Building
Foundation Slab
Sewer Waste Treatment Plant
Water Public
Architectural Style French Acadian
Level or Stories One and One Half
Structure Type Outdoor Kitchen
New Construction No
Schools
Elementary Schools Pisgah
Middle Schools Pisgah
High Schools Pisgah
Others
Tax ID I14K000001 00020
Acceptable Financing Cash, Conventional, VA Loan
Listing Terms Cash, Conventional, VA Loan
Read Less
Want to know what your home might be worth? Contact us for a FREE valuation!

Our team is ready to help you sell your home for the highest possible price ASAP

Information is deemed to be reliable but not guaranteed. Copyright © 2025 MLS United, LLC.





