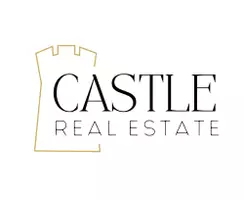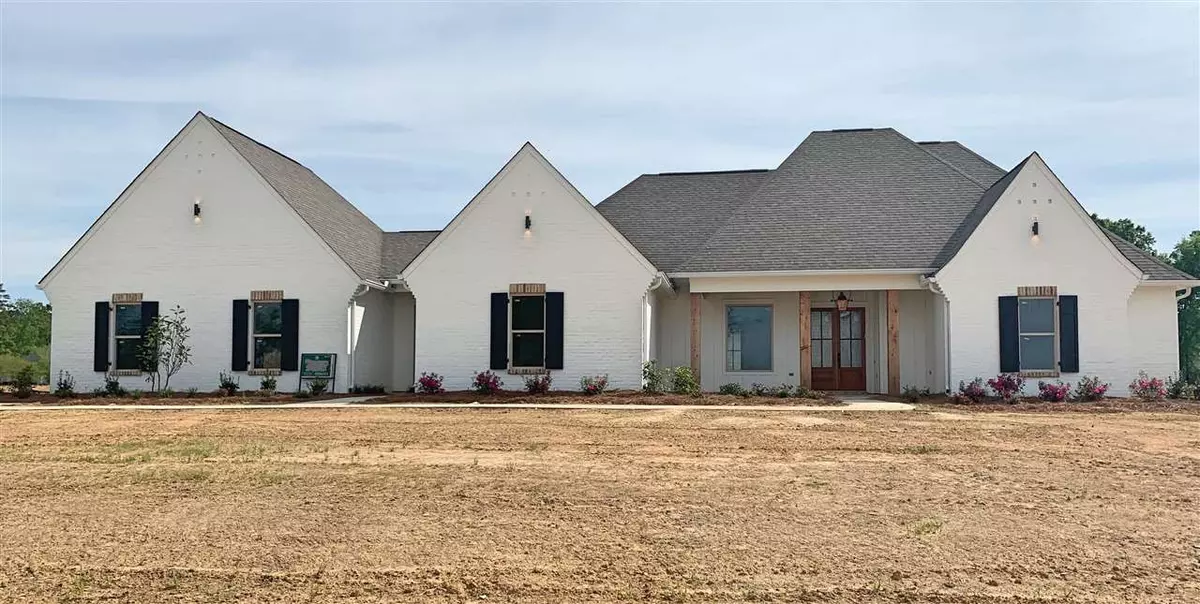$524,999
$524,999
For more information regarding the value of a property, please contact us for a free consultation.
734 Cotton Creek Tr Brandon, MS 39047
4 Beds
3 Baths
3,083 SqFt
Key Details
Sold Price $524,999
Property Type Single Family Home
Sub Type Single Family Residence
Listing Status Sold
Purchase Type For Sale
Square Footage 3,083 sqft
Price per Sqft $170
Subdivision Mellomeade
MLS Listing ID 1329203
Sold Date 05/12/20
Style French Acadian,Traditional
Bedrooms 4
Full Baths 3
HOA Fees $25/ann
HOA Y/N Yes
Originating Board MLS United
Year Built 2020
Lot Size 2.000 Acres
Acres 2.0
Property Description
Gorgeous 4/3 home with amazingly beautiful finishes! This new home features a large living room open to the dining with a brick fireplace, huge kitchen with an oversized island, shiplap accents, nice pantry, top of the line appliances, separate ice maker, tons of cabinets, keeping room with fireplace, breakfast area with builtin booth seating, large office, nice size laundry, the Master suite includes an exquisite luxury bath with separate shower, claw foot soaker tub and huge walk-in closet, large 2nd and 3rd bedrooms also have walk-in closets with a jack and jill bath with double vanities, guest/4th bedroom has it's own bathroom, huge back patio is great for entertaining and is complete with an outdoor kitchen. Other features include R-30 insulation, tankless hot water, extra parking, 3 car garage with an xl storage room or workshop area! Located on over 2 acres in a wonderful subdivision!
Location
State MS
County Rankin
Direction Baker Lane to left into Mellomeade, turn right on Cotton Creek Tr. House on right
Interior
Interior Features Double Vanity, Dry Bar, Eat-in Kitchen, Entrance Foyer, High Ceilings, Pantry, Walk-In Closet(s)
Heating Central, Natural Gas
Cooling Central Air
Flooring Wood
Fireplace Yes
Window Features Insulated Windows
Appliance Cooktop, Dishwasher, Gas Cooktop, Microwave, Oven, Tankless Water Heater
Exterior
Exterior Feature Outdoor Kitchen, Rain Gutters
Parking Features Attached, Garage Door Opener
Garage Spaces 3.0
Community Features None
Utilities Available None
Waterfront Description None
Roof Type Architectural Shingles
Porch Patio, Porch, Screened
Garage Yes
Private Pool No
Building
Foundation Brick/Mortar
Sewer Waste Treatment Plant
Water Public
Architectural Style French Acadian, Traditional
Level or Stories One, Multi/Split
Structure Type Outdoor Kitchen,Rain Gutters
New Construction Yes
Schools
Elementary Schools Oakdale
Middle Schools Northwest Rankin Middle
High Schools Northwest Rankin
Others
HOA Fee Include Security,Other
Tax ID K1100006500030
Acceptable Financing Cash, Contract, Conventional, FHA, VA Loan
Listing Terms Cash, Contract, Conventional, FHA, VA Loan
Read Less
Want to know what your home might be worth? Contact us for a FREE valuation!

Our team is ready to help you sell your home for the highest possible price ASAP

Information is deemed to be reliable but not guaranteed. Copyright © 2025 MLS United, LLC.


