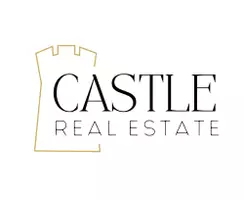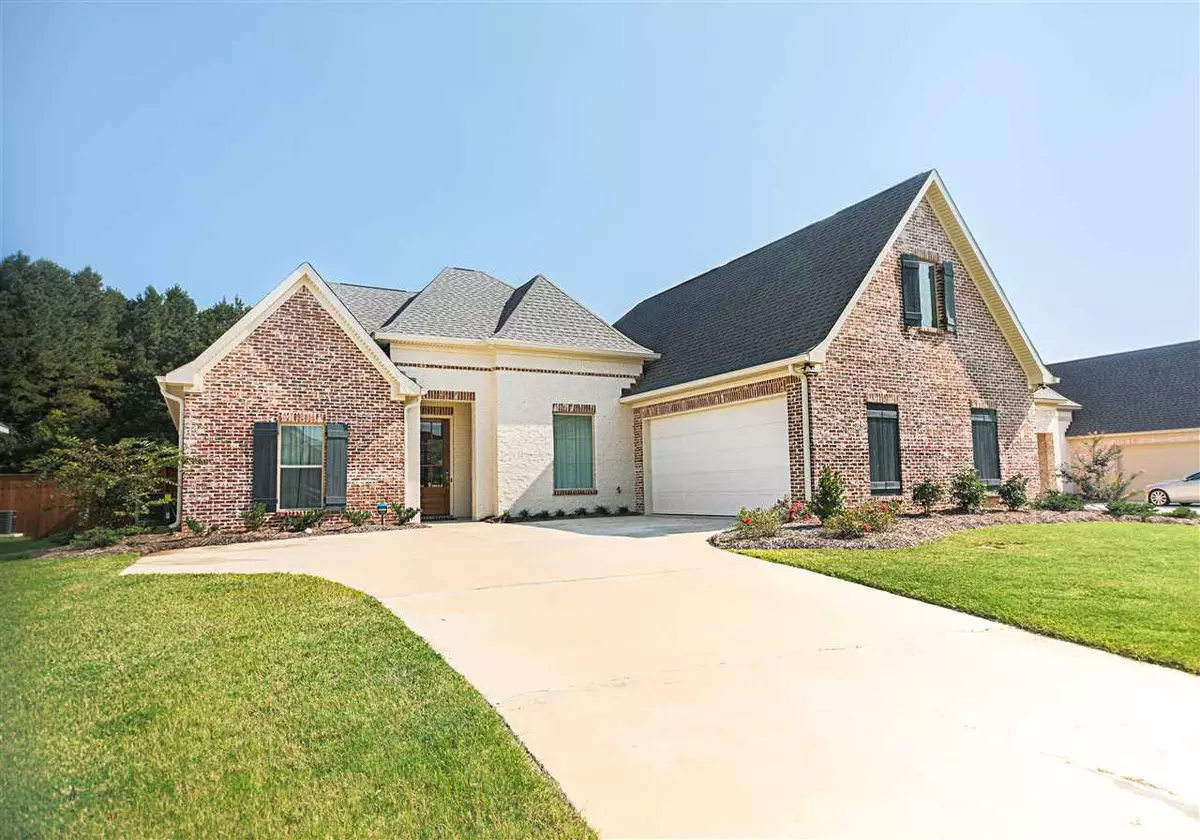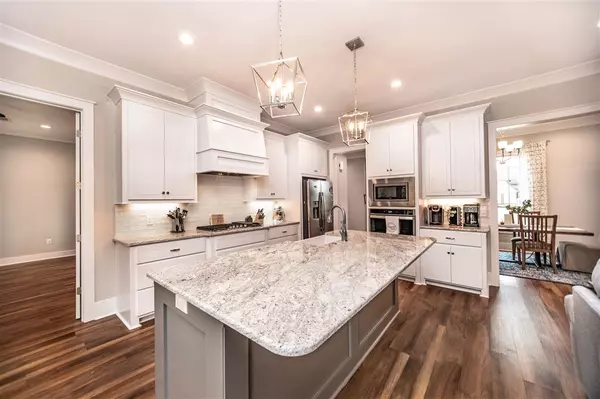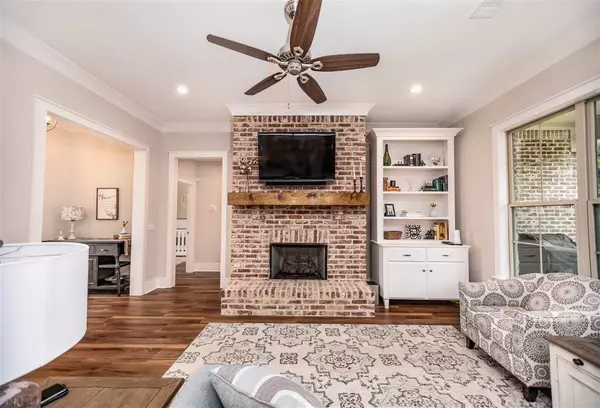$319,900
$319,900
For more information regarding the value of a property, please contact us for a free consultation.
203 Duchess Court Flowood, MS 39232
4 Beds
3 Baths
2,355 SqFt
Key Details
Sold Price $319,900
Property Type Single Family Home
Sub Type Single Family Residence
Listing Status Sold
Purchase Type For Sale
Square Footage 2,355 sqft
Price per Sqft $135
Subdivision Kensington
MLS Listing ID 1333531
Sold Date 11/06/20
Style Traditional
Bedrooms 4
Full Baths 3
HOA Fees $41/ann
HOA Y/N Yes
Originating Board MLS United
Year Built 2019
Annual Tax Amount $801
Property Description
You don't want to miss this beautiful 4 bedroom, 3 bathroom home built in 2019 and conveniently located in the gated community of Kensington. The foyer leads into to the formal dining room and open living area with gorgeous wood floors throughout. With an open floor plan, the living room boasts of a floor to ceiling brick fireplace with wood beam mantle. The kitchen is complete with a huge island, granite countertops, white tile backsplash, stainless appliances, pantry, storage space, and a breakfast area. The master suite leads to the large bathroom with granite countertops, double vanities, garden tub, and separate walk-in shower. Huge walk-in closet with built-in storage! Two additional bedrooms are downstairs with a bathroom, and the large 4th bedroom/ bonus room is complete with a bathroom and closet. The covered patio and backyard are great for entertaining! Neighborhood clubhouse, pool, and stocked lake! Conveniently located near schools, shopping, restaurants, and more! Schedule an appointment for your private viewing today!
Location
State MS
County Rankin
Direction From Lakeland Drive, take Marshall Road. Take a Right into Kensington Subdivision. From Highway 471, take Marshall Road. Take a Left into Kensington Subdivision. Duchess Court is the first left, and 203 Duchess Court is on the left.
Interior
Interior Features Double Vanity, Eat-in Kitchen, High Ceilings, Pantry, Walk-In Closet(s)
Heating Central, Natural Gas
Cooling Central Air
Flooring Tile, Wood
Fireplace Yes
Window Features Insulated Windows
Appliance Dishwasher, Disposal, Gas Cooktop, Microwave, Oven, Tankless Water Heater
Exterior
Exterior Feature None
Parking Features Garage Door Opener
Garage Spaces 2.0
Waterfront Description None
Roof Type Architectural Shingles
Porch Patio
Garage No
Private Pool No
Building
Foundation Slab
Sewer Public Sewer
Water Public
Architectural Style Traditional
Level or Stories One and One Half, Multi/Split
Structure Type None
New Construction No
Schools
Elementary Schools Oakdale
Middle Schools Northwest Rankin Middle
High Schools Northwest Rankin
Others
Tax ID I11Q00000100260
Acceptable Financing Cash, Conventional, FHA, VA Loan
Listing Terms Cash, Conventional, FHA, VA Loan
Read Less
Want to know what your home might be worth? Contact us for a FREE valuation!

Our team is ready to help you sell your home for the highest possible price ASAP

Information is deemed to be reliable but not guaranteed. Copyright © 2025 MLS United, LLC.





